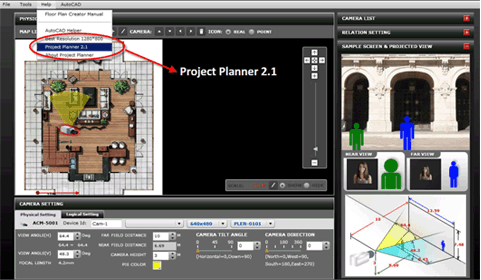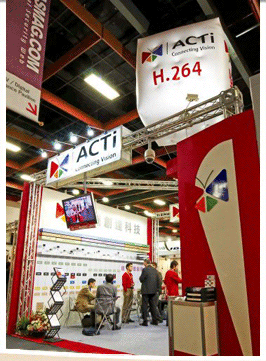


How to install it?
0. Installation Manual
1. Download and install "AdobeAIRInstaller.exe"
2. Install Floor Plan Creator V2.2
3. Once the Floor Plan Creator V2.2 is installed, you'll see a butter fly icon on the desktop.
Click it and open the Floor Plan Creator directly.
- Load Floor Plan background image from *.jpg
- Find the best camera location efficiently.
- Calculate precise camera lens focal length and viewing angles immediately
- Real-time Projected View and Sample Screen allow user to simulate the size of viewing object
- Check the field of view of each camera and find blind spot to increase the security level
- Export the floor plan drawings with camera positions and camera settings by *.jpg and MS Word, Excel. This supports customer completing their project document efficiently.
For users who do not have AutoCAD
Step 1: Download free software "DWG TrueView" from AutoDesk
Step 2: Install TrueView
Step 3: Convert DWG/DXF files from AutoCAD into .JPG or .PNG files
Step4: Import the image into Project Planner and configure the scale ratio
For users who have the full version of AutoCAD
Step 1: Download "AutoCAD to PP2 Converter.fas" from the Project Planner files.
Step 2: Open AutoCAD and load your drawing file
Step 3: Drag and drop the "AutoCAD to PP2 Converter.fas" file into AutoCA
Step 4: Type "PP2" to start converting DWG/DXF files from AutoCAD into .BMP files
Step 5: Import the image into Project Planner
For details, please check "How to use AutoCAD with Project Planner 2" for operating steps.
System Requirement
1. OS: Windows XP SP3, Windows Vista SP1
2. Hardware : Intel Pentium 4, 2.4GHz of faster, 2GB RAM, 2G HD
Special Note?
On "Floor Plan Creator", click "Help" => "Project Planner 2.1", system will direct you to Project Planner homepage.

















